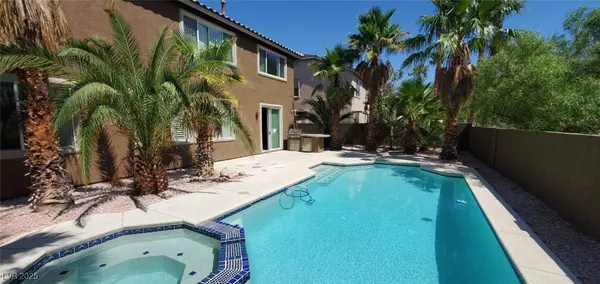3586 Fair Bluff ST Las Vegas, NV 89135
5 Beds
3 Baths
3,723 SqFt
UPDATED:
Key Details
Property Type Single Family Home
Sub Type Single Family Residence
Listing Status Active
Purchase Type For Rent
Square Footage 3,723 sqft
Subdivision Wisteria Hills In Summerlin
MLS Listing ID 2704769
Style Two Story
Bedrooms 5
Full Baths 2
Three Quarter Bath 1
HOA Y/N Yes
Year Built 2001
Lot Size 6,969 Sqft
Acres 0.16
Property Sub-Type Single Family Residence
Property Description
Sparkling pool and spa awaits in the back yard —an ideal space for all.
Enjoy access to exceptional amenities, including the picturesque Gardens Park, tennis courts, volleyball and basketball facilities, BBQ and picnic areas, a clubhouse, and a playground.
Conveniently located with easy access to premier shopping, fine dining, major freeways, top-tier schools, and nearby parks, this home offers the ultimate in luxury and convenience. A must-see for those seeking the best in Summerlin living.
Location
State NV
County Clark
Zoning Single Family
Direction Frm Hwy 215 at Town Center exit. North on Town Center, east on Garden Mist, south on Rosman Way, west on Hope Mills Drive & south on Fair Bluff Street. House is on the left.
Interior
Interior Features Bedroom on Main Level
Heating Central, Gas
Cooling Central Air, Electric
Flooring Ceramic Tile
Fireplaces Number 2
Fireplaces Type Bedroom, Family Room, Gas
Furnishings Unfurnished
Fireplace Yes
Appliance Built-In Electric Oven, Dryer, Dishwasher, Disposal, Microwave, Refrigerator, Water Softener Owned, Water Softener, Washer/Dryer, Washer/DryerAllInOne, Washer
Laundry Cabinets, Gas Dryer Hookup, Main Level, Laundry Room, Sink
Exterior
Parking Features Garage, Private
Garage Spaces 3.0
Fence Block, Full
Utilities Available Cable Available
Amenities Available Clubhouse, Barbecue, Playground, Park, Tennis Court(s)
Roof Type Tile
Garage Yes
Private Pool Yes
Building
Faces West
Story 2
Schools
Elementary Schools Goolsby, Judy & John, Goolsby, Judy & John
Middle Schools Fertitta Frank & Victoria
High Schools Spring Valley Hs
Others
Pets Allowed true
Senior Community No
Tax ID 164-13-615-077
Security Features Security System Owned
Pets Allowed Yes
Virtual Tour https://www.propertypanorama.com/instaview/las/2704769






